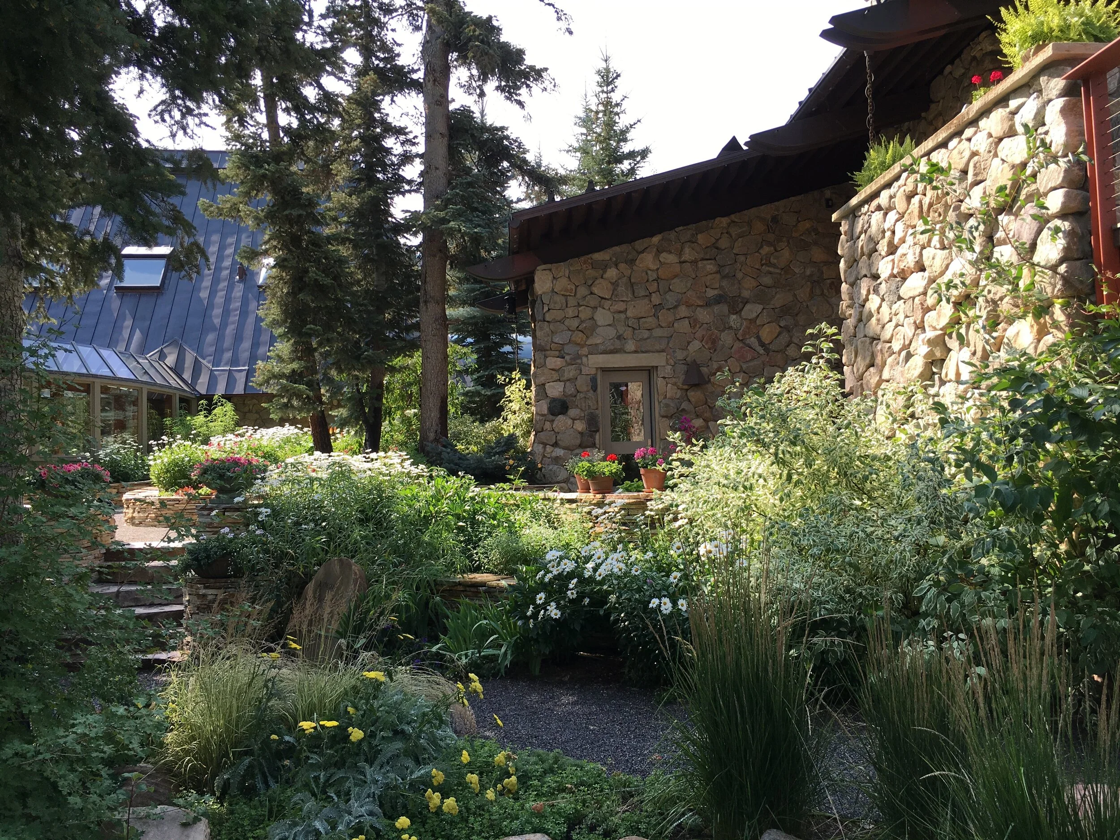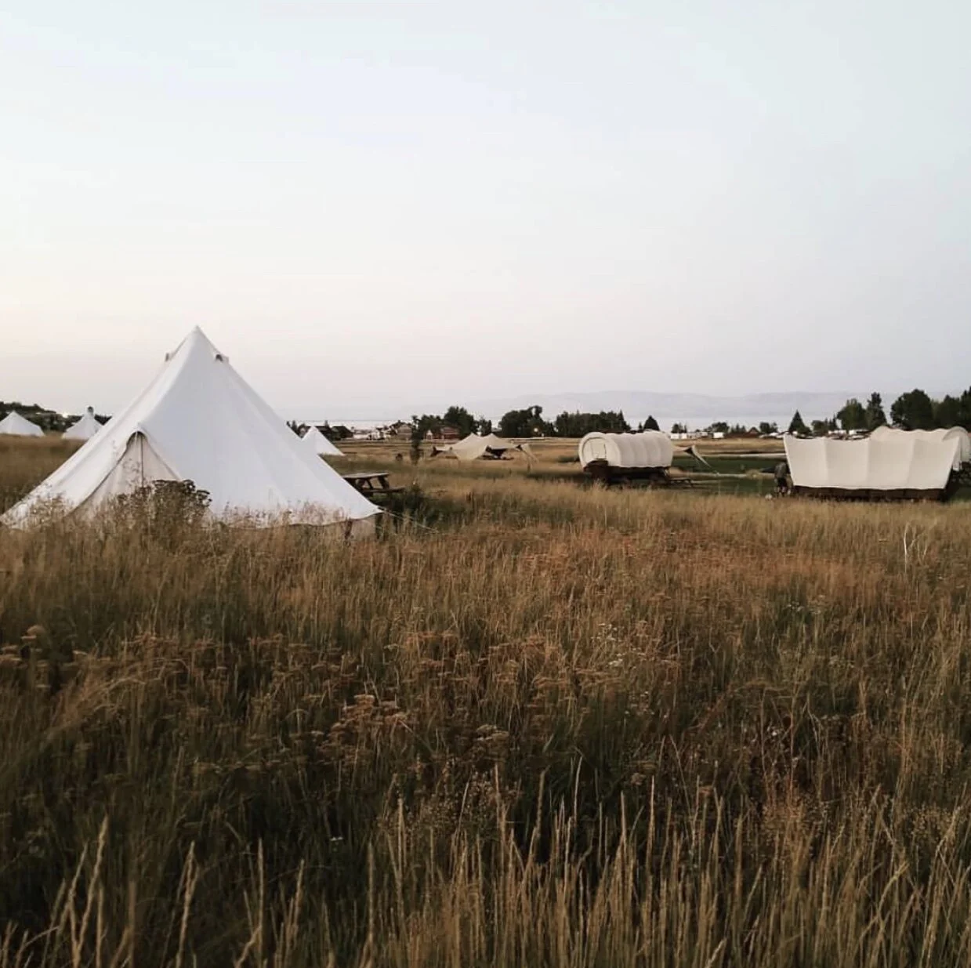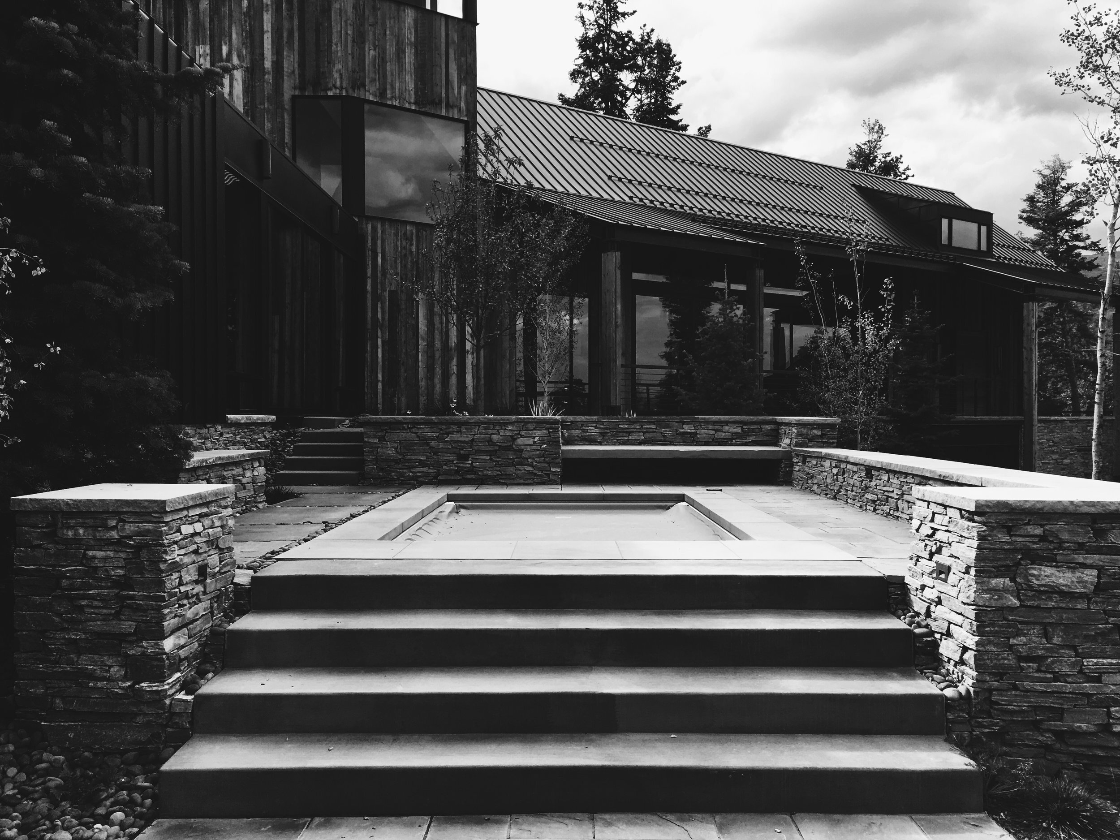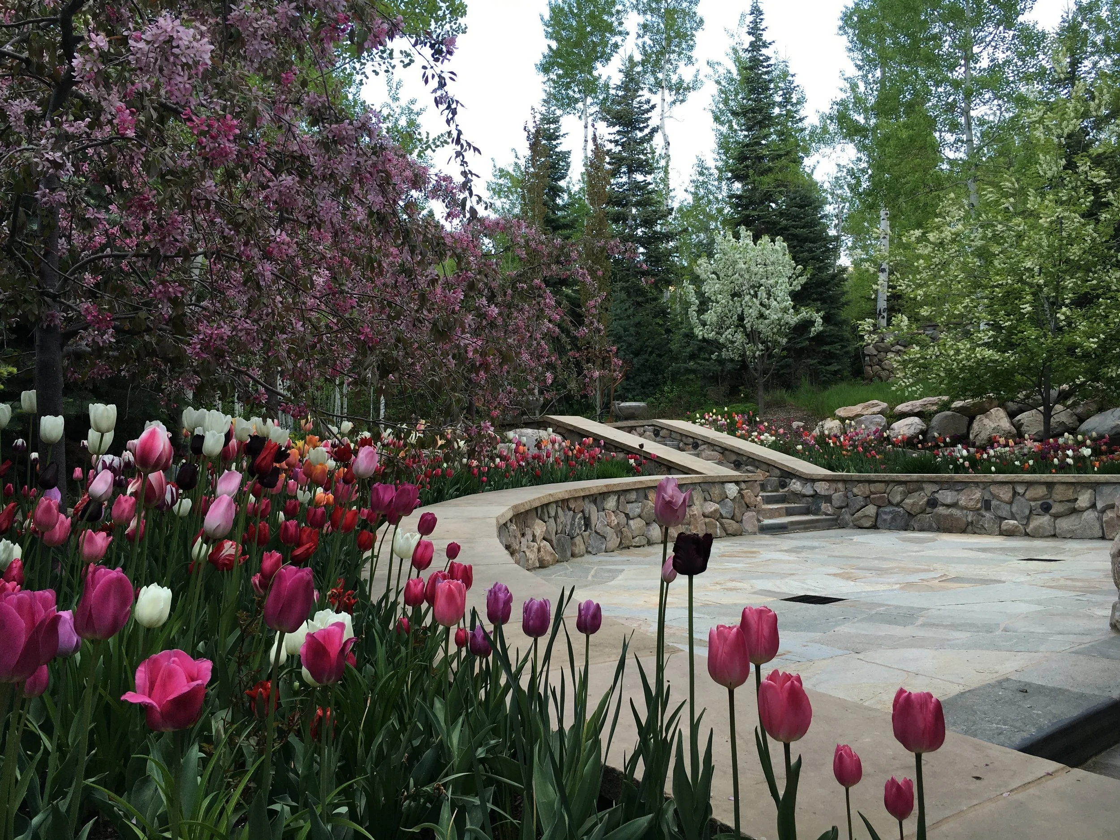WORKING WITH LORIEN
Thank you for your interest in commissioning me to create your landscape and gardens. My clients place high value on their landscape and consider it integral to their quality and way of life. Curiosity, wonder, and new ideas are elements I want to capture and distill in space. Yet embrace change and seasonality through the passage of time.
My gardens are my works of art. In the landscapes I create I want you to feel before you see. My intent with my work is not to impress, but to be impressionable. Narratives and haptic experiences created in and with nature. Light and shadow. Form and texture. Less bluegrass, more natives. Rethinking what a Utah residential landscape means and looks like. Let me tell an immersive story with your piece of Earth.
I accept design work for new construction, or major renovations.
I look forward to collaborating with you,
Lorien
INTRODUCTIONS
Interview Process: Our first meeting is a phone or video call where we discuss your project goals, timeline, and budget. Upon a successful phone conversation, we arrange a 2-hour on-site Design Consultation to further explore working together and to discuss your project goals in greater detail.
Letter of Agreement: Within a few weeks of your Design Consultation, you will receive a Letter of Agreement. This proposal for design services clarifies the Design Brief, Program List, design services, approximate start date, and associated fees.
Project Service Fee: Each new project has a Project Service Fee. This ensures a spot on my calendar and that your project will take priority over projects accepted at a later date. The Project Service Fee is paid upon acceptance of the Letter of Agreement.
pre-design
Site Plan & Survey: I will need files from your architect (site plan, floor plans, elevations, survey) to create my own site plan. If you don’t have these files, or if they are inaccurate or incomplete, I will hire a surveyor to create one for me. The Site Plan is the base used for all design work.
Site Inventory & Analysis: Once the Site Plan is created I spend time at your property observing current conditions and making notes of how to utilize, enhance, or address these conditions. A soil test may be performed to assess the current conditions of your soil.
Project Research & Mood Board: Project Research is an academic and artistic exploration of your project goals. This research results in the project Mood Board which visually expresses the overall direction and concept for your landscape and gardens. Rich with imagery, this will ensure I am pursuing the desired mood and atmosphere for your landscape.
DESIGN DEVELOPMENT
Schematic Design: Schematic Design is the process of translating the Program List into a functional landscape and garden design. It sets the scale for your project and defines the relationships between your landscape elements, activities, and experiences, but the specifics about materials and details will come later. During Schematic Design we explore design concepts based on the research and analysis extracted during Pre-Design. This is the most fluid and adventurous design stage.
Materials Plan: Based on the Schematic Design, the Materials Plan takes the overall picture and refines it down to the details. The layout becomes exact and the relationship of materials are set. While the types of materials are selected during Design Development (ex. stone, gravel, brick, timbers), the exact source, make, model, and color for your landscape materials and elements are decided during Project Management.
Layout Drawing: The Layout Drawing gives dimensions and spot elevations as needed. This is a critical drawing for installing your design accurately. 3D sketches and elevation drawings are created in support as needed.
Planting Plan: The Planting Plan lays out all trees, shrubs, grasses, perennials, climbers, ground cover, and bulbs.
Design MANAGEMENT
Design Management is where I act as landscape contractor and bring my own subs to your project and oversee the installation process. Design Management may include:
Sourcing materials and landscape elements
Collaborating with tradesmen on designs for bespoke landscape elements
Sourcing, hand-selecting, and purchasing plants
Placing plant material on-site
Working on-site alongside contractors to guide design intent
Ensuring aesthetic integrity of the design is honored
Creating documents of the design as it was installed to reflect changes to the design
Install-ASSIST
Install-Assist services may be selected in place of Design Management services. Install-Assist is where you and your landscape contractor are responsible for the installation of your landscape, but I am retained to accompany the installation process. This service includes:
Walking through the design on-site with you or your contractor to discuss design intent before installation starts
Weekly or bi-weekly on-site meetings during installation to review progress
Sourcing, purchasing, and placing plant material
Final walk-through to verify visual quality and design accuracy
TIMELINE & Pricing
Timeline: Depending on the scope of your project, the design process can take 4-18 months to complete.
Pricing: Pricing is outlined in the Service Agreement.
“Landscaping is not a term that does Lorien’s work justice. Natural art would be closer to describing her work and scope. Our Utah mountain property is 7 acres, with two natural streams, 1200 trees and some very challenging elevation changes. Lorien has turned that description into something out of a dream. Her talent is amazing and obviously involves a gift. One look at her very first rendering was all it took to know that she had to be on our team. She listens to our wishes and transforms our desires into reality. She is attentive and has a great passion for her work. Her follow up is exemplary and her attention to detail is outstanding.”





